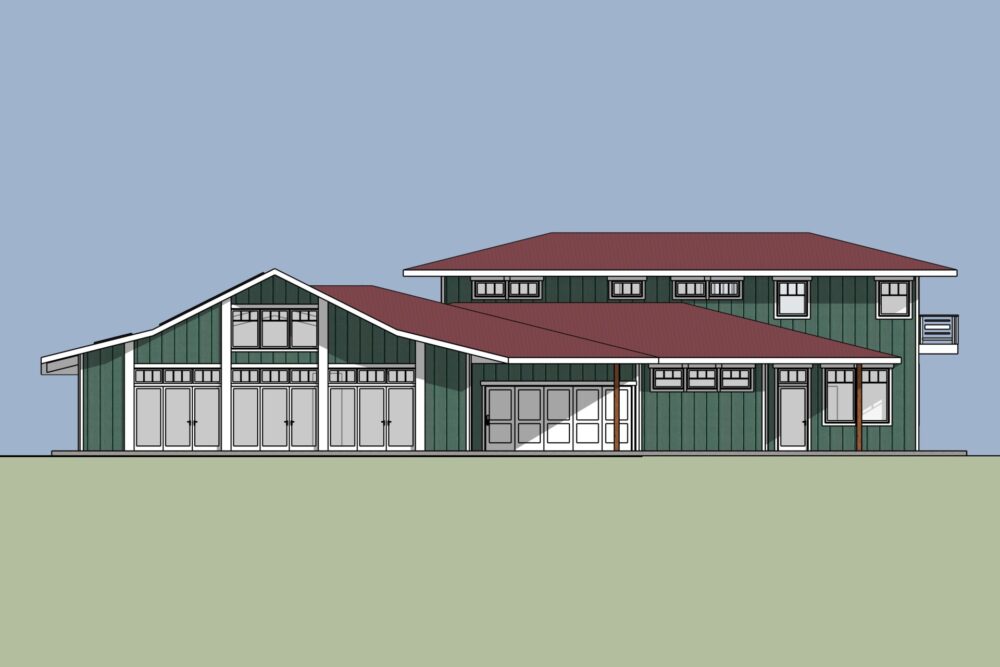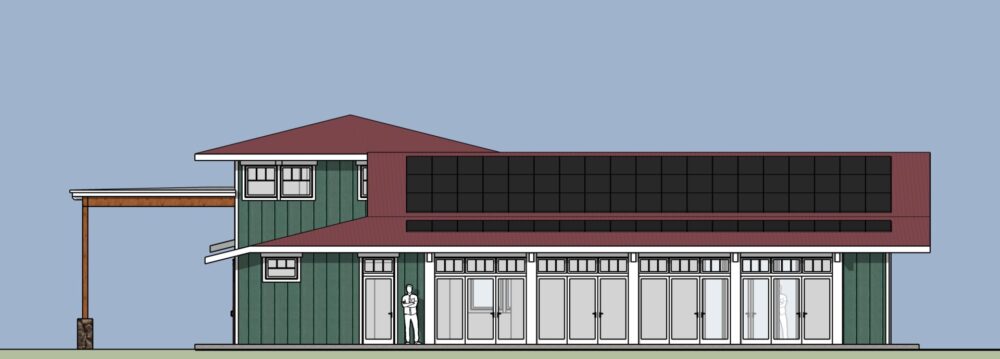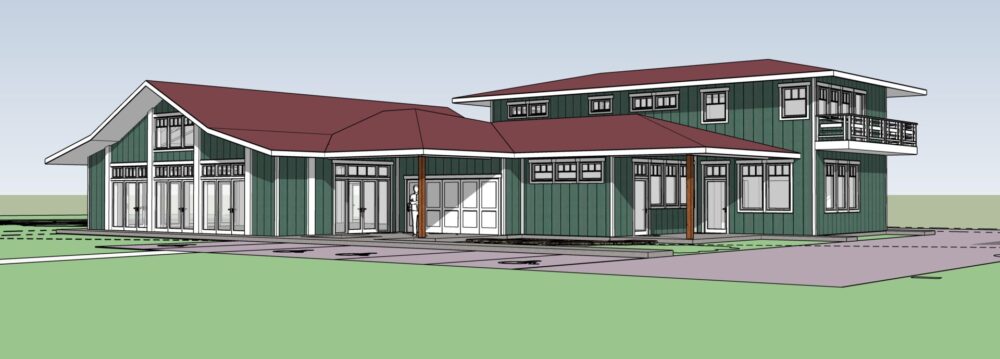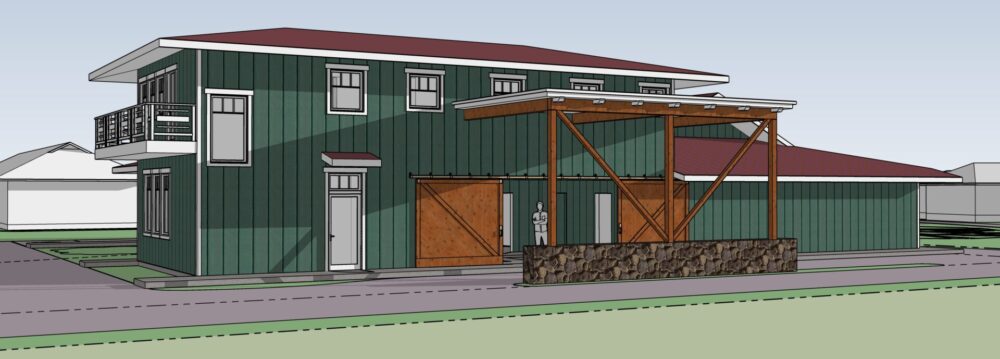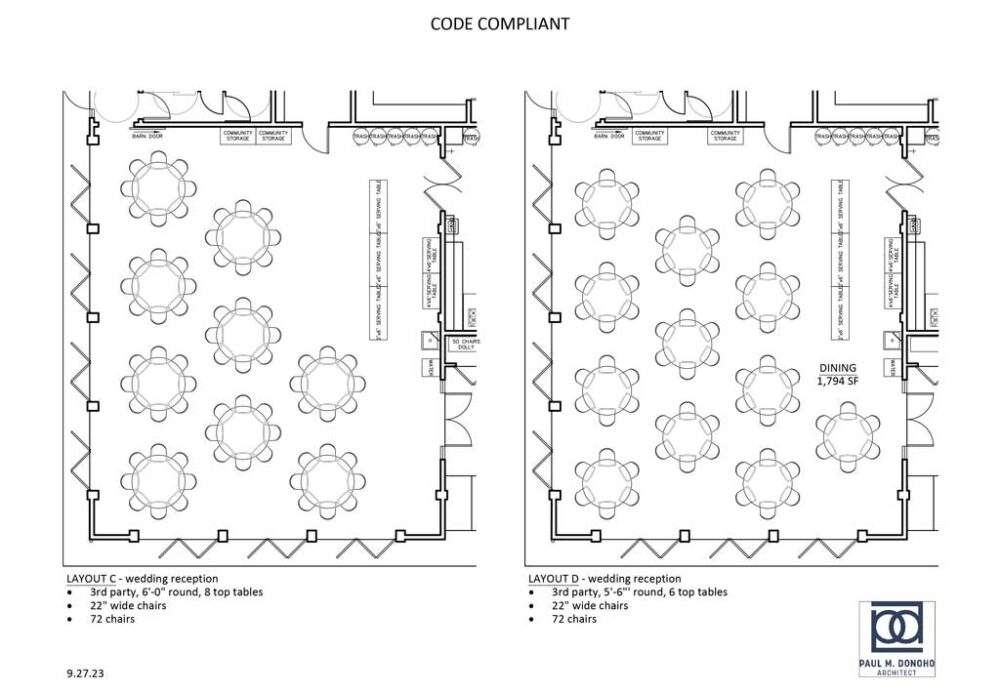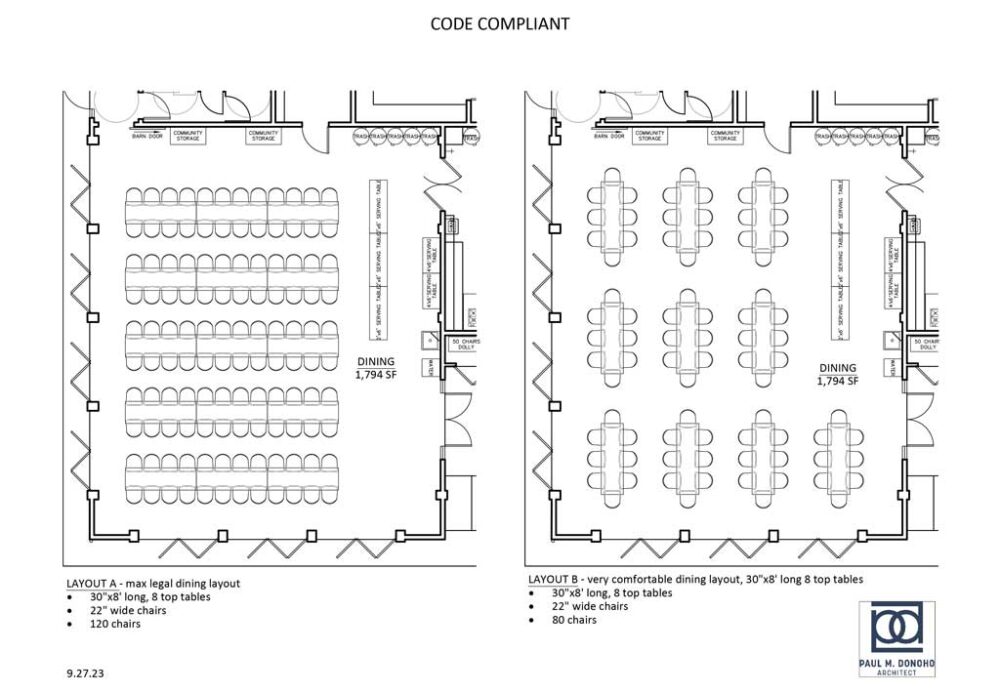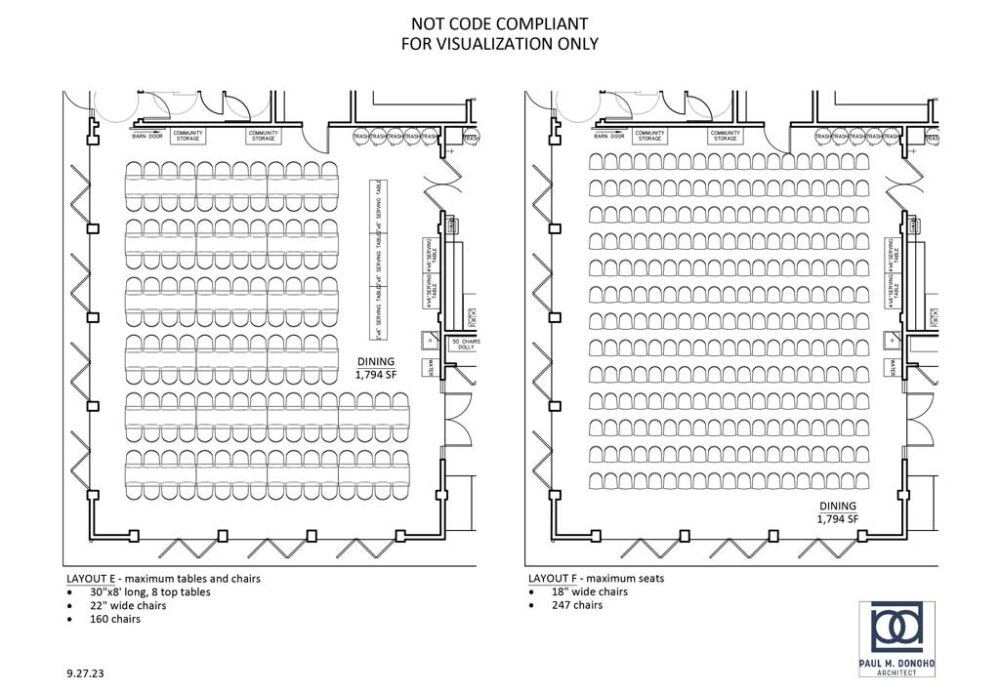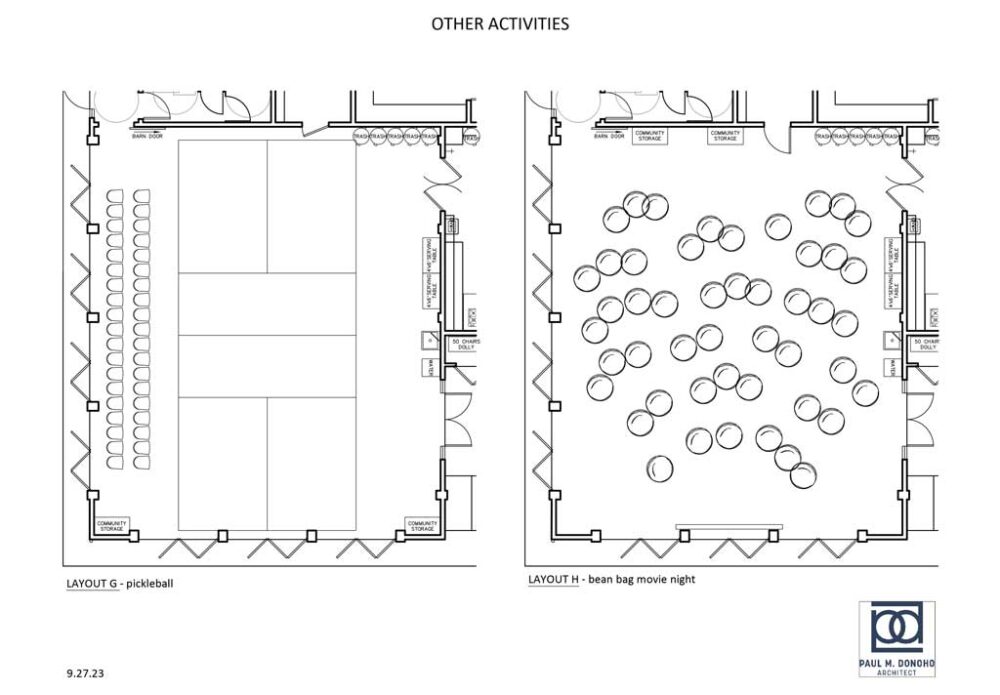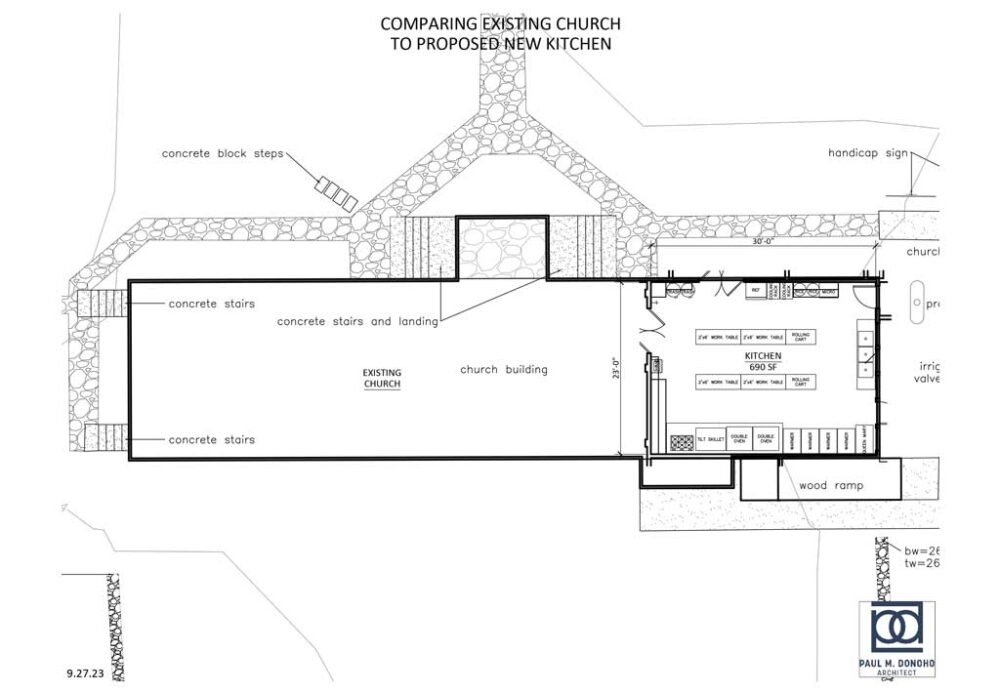The Gathering Place
A center for Nourishment, Fellowship & Learning, and Celebrating the Waimea Community!
Help Us Build the Dream!
The Gathering Place is a Dream. A Dream to turn an open-air, rusty, dusty Pavilion into a space that will house a large meeting/dining hall with glass doors that open out to the lawn, a full commercial kitchen, bathrooms, and critical storage for the Waimea Community Meal, and many other community activities.
For the Electronic Transfer of Stock:
DTC No. 0443 through Pershing LLC
The St. James Episcopal Church of the Episcopal Church of Hawaii
Account No.: 6TN-085346
Making a gift of stock allows you, the donor, to take the full market value of the securities as a charitable deduction. You will not be liable for the capital gains tax, nor will St. James Church as a non-profit.
The Gathering Place is a Multi-Function, Multi-Use Facility for our Parish ‘Ohana and Waimea Community
Gathering Place Exterior Plans
Nourishment
The Waimea Community Meal provides a free, healthy, home-cooked meal to between 700 and 800 people in our community every week. The food is delivered, or eaten in fellowship together. The new space will allow many more people to enjoy the meal in person, in company with neighbors, turning strangers into friends.
Fellowship
In addition to the Meal, the Gathering Place will offer regular kupuna coffee hours, space for Veterans, AA and NA, the Marshallese Four Square Gospel Church, and other groups to meet. It will host celebrations such as weddings and funerals, and will be offered to the community in a host of ways. All St. James’ events and programs are expected to be presented free of charge. Folks outside the parish will be able to rent the space at a low fee, similar to the Kahilu Town Hall.
Learning
The Gathering Place space will be used for kids' after-school homework help, community talks and workshops, bible study, youth groups, and more. St. James’ Church expects to partner with the Waimea Resilience Hub, Vibrant Hawai‘i, Hope Services, Big Island Giving Tree, and others, to bring much-needed services to our town.
Dining / Meeting Hall Plans
Additional Information
Our available parking provides a county code ground floor limit of 5000 sq.ft., of which the Meeting / Dining Hall is 1800 sq.ft., the Kitchen 700 sq.ft., and all storages (reefer and cooler walk-ins, dry goods and paper goods) almost 500 sq.ft., plus bathrooms, drop-off/loading dock, and office. We plan solar panels and batteries and a large-scale backup generator. The building will include a 2-bed apartment above, that could be used by clergy or ministries worker.
The recent Maui fires affirmed how such a building would be a resource in times of unexpected crisis in our own community: a place to gather and be fed, a place to get free internet, be dry, and pick up emergency provisions…
A place of Resilience, of Community, a Dream fulfilled.
Your Steering Committee Members:
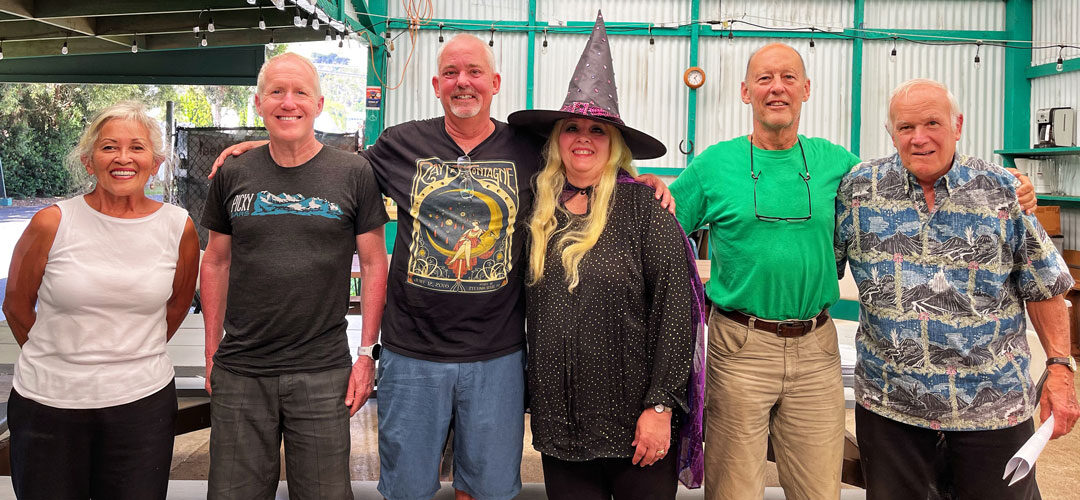
- Tim Bostock, Chair (Representing our Meal Ministries)
- Brian Burke, Prayer Leader! (Civil Engineer and Project Manager for the St. Columba's Renovations)
- John Crouch (Representing our Youth Ministries)
- Terri Greenwell (Recording Secretary)
- Ian Hersey, Junior Warden (Building & Grounds oversight as well as liaison to the Vestry)
- Gerrit Keator (Finance & Fundraising)
- Marci Yardley (Representing our Fellowship Ministries: Coffee hour after worship, partner groups/organizations, receptions, and parish gatherings)
Frequently Asked Questions
At St. James we prioritize our community and our community’s needs. We believe in thoughtful discourse around the planning of the Gathering Place. That’s why we created this Frequently Asked Questions section. It is important to us that our congregation feels heard and understood so that we may serve our community in the best way we can.
Why do we need this building?
Could other buildings on campus be repurposed and/or redesigned to meet the needs at a lower cost?
No other building or TMK on campus has 5000 sq.ft. available for a new building.
- All of the existing buildings are built on post and pier meaning accessibility is worse than the proposed design which is entirely at grade except for the apartment.
- Most everyone should be familiar with the idea that renovating existing almost always ends up being more difficult, takes more time, and is more expensive to do than building ground up new.
- You could move storage and office functions to some of these other buildings but obviously it is a far less efficient arrangement and more onerous to move the stored items back and forth to the dining/kitchen or to direct operations from a remote office.
- In the South TMK you could redo the residence to be office space and some storage, the Yoga building to be dining and kitchen, but again, all at a much greater cost and effort, all with more difficult to resolve accessibility, etc…
- As it is not legal to share power or water across TMK lines, as currently designed the Gathering Space built where the Pavilion currently is allows all the money invested in the PV system, sewer system, water and power supply upgrades, etc… to be shared by the Church, office and the utility building, the core structures of the church and its mission.
- The Yoga Building shares a TMK with Everett’s House and both schools—these are all built RIGHT next to each other whereas, for basic life safety in the event of fires, current building codes require either you separate buildings by 15’ minimum or you provide various levels of fire protected/”proof” construction. So in addition to being required to update/upgrade all the utilities—structural upgrades, system upgrades, IEEC upgrades, etc…—we most likely will be required to upgrade these fire safety features for some, if not all, of those tightly grouped four buildings as well as provide additional emergency egress doors, stairs, ramps, fire sprinklers, etc... out of the Yoga building. Once you start doing substantial work on any existing building and go past a certain threshold you are required to bring everything up to code. Building an entirely new ground up building, it’s all going to be built to current code immediately.
Could the Pavilion be updated/upgraded & made to work at a lower cost?
Not significantly, if we’re still meeting all projected needs – a meeting hall for 120 around tables, a commercial kitchen and necessary storage, bathrooms and small office. We’re required to meet County code with all new building. The existing pavilion is quite old and will not meet any of the current state and county building codes. In order to bring it up to code structurally the entire foundation would have to be significantly upgraded as well as redoing all of the framing from the ridgeline down. Retrofitting modern, fully compliant and proper mechanical, plumbing and electrical systems nearly always ends up being more difficult and therefore more costly than building new. Note the architect fully intends on reusing many of the existing pavilion elements in the new building to honor the past and not fully lose the history (i.e., most all of the heavy timber framing elements could be refinished and reused in the dining hall and rear porte cochere loading/unloading dock).
Shouldn’t we have a campus General Plan, taking into account all the needs, visions, space/structure ratios and the like before we commit to this new building?
See above, Ian, our Junior Warden and Frankie our Sexton are preparing such a Review of Buildings now. It is a great idea, however noting above that there is no building on the campus that is capable of handling the size of the dining hall for 120 and kitchen and support spaces alone therefore it would be very hard to imagine a master plan that did not ultimately arrive at the same conclusion that for this largest campus element, this is the place that makes the most sense.
Shouldn’t we be putting money into maintaining and upgrading our existing physical facilities before we start building something new?
Most all buildings on campus are at least 80 years old, built as temporary housing by the Seabee Battalion in WWII. The Pavilion was built in 1971. We have maintained the structures pretty well, in the last 5 years the Thrift Store gained a new lanai and electrical upgrade, the Bookstore / Yoga studio has a new ramp, Everett’s house bay windows have been replaced, and the school tenants do a great job maintaining and improving those buildings. What is definitely “tight” on campus is infrastructure such as septic systems, electrical supply, water lines etc. The new building will address some of these campus overloads, with upgraded electrical, new septic, drywells to improve drainage and more. And again, none of the existing structures could legally, safely and properly house the function of cooking for and feeding 120 persons.
How do we maintain the “look and feel” of our existing campus? How will this fit in?
Architecturally the project aims to blend in with the surrounding Waimea small town character by:
i. Breaking up the building massing in plan on the more public North and East sides (which simultaneously avoids building in the Flood Zone AE).
ii. Varying the building's vertical massing with a double-pitched gable over the main public meeting / dining space combined with lower slope hip roof forms over all other portions, echoing many of the prominent historic buildings in town as well as the ubiquitous residential architecture of rural Hawaii.
iii. While exterior finishes are still under development, we will be utilizing an historically sensible "Hawaii Ranch" vernacular.
iv. The highest point on the new building is designed to be lower than the existing stone church tower.
Space Utilization, including the 2nd-Floor Apartment
Do we need the apartment? Couldn’t some other structure/s on campus meet the same future need?
Your Vestry has agreed that it is likely the Parish will need accommodation for either clergy or other staff in the near future. Waimea has a crisis of affordable rentals. We’re confident the space will not lie empty. The approx. savings by removing the apartment from the project would be $226,000, according to our GC quote, significantly less savings than the cost of building an apartment from scratch or even properly renovating a current space—that could then no longer provide space for other programs, some of which are revenue generating. However, this is the first element of the building we would drop if fundraising is tight. Again, the forthcoming Review of Buildings will address whether other buildings on property could be used for possible housing.
What are the constraints put on us by the country regarding the size/footprint of the structure and the ratio of available seating to parking spaces?
We have had early conversations with County Planning about them providing some waiver for the parking required by code for a new structure. At the proposed 5000 sq.ft. the code requires 108 parking spaces. We have actually drawn it with 83 spaces, and we are now applying for Plan Approval to test our understanding that they will allow about 25% reduction from Code. The larger issue is that any building over 5000 sq.ft. would be absolutely required to provide a turn-around and loading space for a semi-tractor trailer. Being bound by that 5,000 sq.ft. cap, the only way to make the dining area hold more than 120 is to take space from bathrooms, the kitchen, the loading dock, the office or the storage spaces. Any reduction in those spaces will adversely affect how they function while not bringing that significant an increase in occupants allowed in the dining area. And again, any extra occupants in the dining room means asking for even more grace from the County for not meeting what is code mandated.
Could we work with other neighboring properties to make agreements with them to utilize their parking since most of our activities are not during business hours for them?
The Code requires that parking be provided on the same TMK.
It appears that most of the storage is for food and dry goods. What about storage for chairs and tables, AV equipment, flip charts, youth program supplies and the like—if it is to be a multi-purpose building, those things will also have to be stored?
We have dedicated enclosed and lockable storage space for chairs and tables in the covered public entry, designed to be easily accessible for the church to use elsewhere around campus too. We do have space in the meeting room allocated to other under groups such as NA / AA / Marshallese Church, and Veterans. The A/V equipment is not yet fully detailed, but it is included in GC quotes. Youth program supplies will continue to be stored in the Youth Building.
Will one Washer/Dryer be adequate? What about the apartment unit? Will it have access or will it have washer dryer?
The apartment has its own washer/dryer, in the kitchen area (it is marked W/D). The washer and dryer on the ground floor could also be two stacking units.
What about a commercial dishwasher? The design shows only sinks for dishwashing, and that is not good water stewardship.
The Meal operations currently would not make use of a dishwasher. The majority of the washing is large pots and pans that need to be hand washed. However, this is under review again, and open to discussion. This sort of detail as well can absolutely be accommodated in the design as it advances beyond this initial concept stage.
Does the apartment need to be ADA compliant? If so, how is it to be accessed by a mobility impaired person?
It does not, as it’s not a public space. Stair lifts are far more common as well and could be retrofitted to the stair if required.
Budget and Financing, including Fund Raising.
How much will this cost?
Three General Contractor cost estimates in 2023 came in at $3.3M, $4M and $4.2M—average price $3.8M. Architect and engineers fees will add half a million, and inflation is running over 3%. If we started in the next 2 years, we could do the whole project for $4.5M.
What is on hand? Is it restricted to just be used for a new building?
$1.25M is in a restricted account for the Gathering Place only. We have received a further $100k in pledges in the last two months (unsolicited at this stage).
How much will it take to complete the project? In what time frame?
When the Vestry approves the overall proposal and design contract then the full Design process begins which could take another 9-12 months progressing at a pace as determined by the Steering Committee, while the fundraising team starts the quiet phase of the capital campaign. We will not make the Capital Campaign public until we have an additional $2M in pledges. Permit process runs around 6 months. It is possible we could start construction in summer 2025, but more likely to begin in 2026. The whole construction duration is estimated at 15 months.
How much do the component parts cost? Eg. How much for the apartment, how much for the shell, how much for the finishing, how much for the fixtures and appliances, etc?
Each GC has broken down the overall costs in a slightly different way and please note it is not customary nor typically possible to get detailed line-item cost estimates on Schematic Design level conceptual plans. At this early stage the industry typically provides ballpark overall numbers though two of our three GC’s did in fact provide partial breakdowns. Full line-item cost estimates occur after the Design Development phase wherein they are provided with actual fully dimensioned and noted plans and and outline specification.
Rough breakdowns include:
i. General Requirements, including project management - $200k
ii. Site Requirements, including Demo, Septic, Paving - $250k
iii. Foundation & Concrete walls - $350k
iv. Carpentry - $500k
v. Insulation and Roofing - $125k
vi. Doors and Windows - $350k
vii. Finishes, drywall, tile, countertops, painting - $375k
viii. Equipment, appliances, plumbing - $280k
ix. Electrical - $260k
x. Mechanical including Fire Suppression - $260k
xi. Bond, overheads & profit, GET - $500k
xii. Professional Services – architect, civil, electrical, mechanical - $500k
How will we raise the money and who will be responsible for fund raising?
The Gathering Place Steering Committee has a capital campaign sub-committee led by Tim Bostock and Gerrit Keator, other congregation and community members will be involved. We will seek grants from foundations, county, state and federal government. We will solicit donations from wealthy donors, both local and mainland.
How will future operating and maintenance costs be funded?
We are hoping to generate an endowment fund of ~$3M to support ongoing operating costs.
Are there opportunities to generate income other than meal sponsorships?
We receive significant donations from the wider community, and we seek grants from mostly local foundations.
Will building the Gathering Place impact building funds for St. Columba’s project?
Not at all. Note the St. Columba’s kitchen will be fully open and operational by the end of the month (October).
Mission
Has Community Meal replaced the Meals on Wheels program? If so, why?
No. The County’s Lily Yamashita Senior Center used to be the base for both Congregant Dining and Meals on Wheels.
Should the drive through and expanded delivery programs instituted during Covid continue? Are they consistent with our “Build Community” mission and with the original connection of the Community Meal to the Blue Zones Initiative, one goal of which was to reduce the ‘epidemic of Loneliness?”
The Meal Team plans to stop the drive-through in December this year. The delivery program has been in place since the beginning of the Meal, as part of our partnership with Big Island Giving Tree. When the pandemic hit we almost doubled deliveries, largely to congregants as part of the Aloha program, reaching out to seniors and others that were essentially shut-in. We now deliver about 300 meals to the two senior centers in town, the low-income apartments, rough sleepers at the beaches, parish seniors, and low-income households mostly in homestead areas.
If we discontinue all or most of the drive through and reduce the deliveries to pre-pandemic levels, does this impact the design and/or needs for the building?
Some kind of Loading Dock is required by county code. We currently have three major deliveries a week, from Costco—sometimes twice—, Triple F and Sysco. The produce is often on pallets, and the loading area is designed to accommodate dropping off two or more pallets of goods in the center of the space so the truck can leave while having 48” of circulation space around them to aid in putting everything away, hoping to maximize movement efficiency. At the same time, it also is sized to accommodate the wok cooking stations that will sometimes be in there and still allow safe circulation around them as well as providing as much air flow as reasonable. Also, the covered loading area will allow for safe and dry drop-off and pick-up for keiki and kupuna.
The Meal Team operates as a food distribution hub for North Hawaii, when we receive the Costco donation every Wednesday morning we keep what we can and then call many other local food ministries to come and pick up from us. The Loading Dock will be an enormous improvement over the dusty Pavilion over-run by chickens!
Sustainability / Planning
With an aging congregation, where will the next generation of volunteers come from?
The Waimea Community Meal has never been just St. James. There are around 100 regular volunteers for the Meal, most of whom are not parishioners. We have significant support from Church of Latter-Day Saints, HPA, Parker School, the Waimea Veterans, and many individuals in our community, young and old. The two sponsors every week bring folk to help too. The new Gathering Place will be a center for the whole community, attracting new families and residents to St. James’ campus and church.
Operational Issues
Will there be backup generators?
Yes. We plan on maximizing solar power and batteries, and having a large scale back-up generator.
Will there be security for both the Gathering Place and the apartment, including safety lighting and alarms?
Yes.
Who will clean and maintain the Gathering Place?
We currently have contract cleaners once a week in the most used campus buildings. That will continue. The Meal Coordinator will be responsible for keeping the kitchen and storage areas spotless!
How many Full time and Part time positions will be needed?
Not possible to be specific yet, as it depends on the amount of outreach program and community use being offered. We expect a building manager position would be part time, and have flexible hours, similar to the Kahilu Town Hall.
What is the assumed work output of the kitchen?
We think the Meal will provide at least 300 dine-in, and 300 deliveries, every week. We’re sure the kitchen will be used by more groups, ministries and programs. Kupuna coffee-hour, Keiki after-school homework with snacks, wedding and funerals and other parish celebrations.
A small kitchen garden has been proposed. Who will be responsible for maintaining?
Mel Holt has offered to run the herb garden.
What happens to the Meal during construction?
We have a few years to figure that out. In the past we have used the Kahilu Town Hall, when concrete was being poured. LDS church also has enough space for the gathering, and a decent kitchen. But if we can, we will remain on campus, likely under canvas.
What happens to the existing kitchen?
It will stay there, but recede! Freezers and most of the storage will relocate. The church will have more space for larger services.
Since it is proposed as a multi-purpose venue, what attention has been given to things like acoustics, wiring for AV and electronics, Internet and communications?
Anything the community wishes to accommodate in the building can be made to happen, there will be a full complement of design professionals in architecture and engineering to account for a requested and required systems.
Who will be the ‘gatekeeper’ for groups wanting to book the facility?
Jaisy and Frankie maintain the existing campus calendar. Most likely the new building manager will have a hand in booking the space. Vestry will approve overall policy before we open to all-comers.
Will existing groups like AA, NA, etc. who use the Pavilion have access to the new facility?
Of course, and absolutely.
Will we lose trees to the construction?
Yes, and we will plant elsewhere on campus to re-balance.
For events like weddings and funerals, who will provide staffing and will there be a fee?
The church will staff the building, possibly in collaboration with other community organizations such as the Waimea Resilience Hub. We will consult with Diocese about the fee for use of space, but certainly many churches rent out their facilities.
Procedural Issues
What needs to happen at each step moving forward? Who will approve? What input will the congregation as a whole have?
St. James’ Vestry has authorized our architect to apply to County for Plan Approval—it is important to get the County on board and be confident that we won’t be required to pave over the whole lawn for parking, add a traffic light on Kawaihae Road, or any other curve ball. At the same time the Gathering Place Steering Committee continues to solicit comments, ideas and feedback from the congregation. There will be another Parish Meeting on Sunday October 29 at 11am in the church.
Who will manage the project if it is initiated?
Brian Burke has done a wonderful job as Project Manager for the St. Columba’s kitchen—renovations for ministries and outreach. He has offered to do the same for the Gathering Place. The GC will provide a Project Manager too—Tinguely’s current project manager for St. Columba’s, Jason Dearinger, has done a tremendous job.
What is the timeline to complete?
When the Vestry approves the overall proposal and design contract then the full Design process begins which could take another 9-12 months progressing at a pace as determined by the Steering Committee, while the fundraising team starts the quiet phase of the capital campaign. We will not make the Capital Campaign public until we have an additional $2M in pledges. Permit process runs around 6 months. It is possible we could start construction in summer 2025, but more likely to begin in 2026. The whole construction duration is estimated at 15 months.
What is the contingency plan should we not have sufficient funds to complete, once the project has been started?
We will not start the demo until sufficient funds are in the bank or are pledged. There are always ways for GCs to find cost savings, if other parts of the project run over budget for any reason.
Other / Miscellaneous
It has been acknowledged that our campus is in a flood zone. Given climate change, what mitigating measures have been taken to assure that potential flood damage can be minimized?
An approved by the state site drainage study has already been completed by our civil engineer and they are calling for two new drywells to be placed on this TMK.
Have a question you'd like to ask?
Please feel free to send us a message and let us know what’s on your mind. We believe that our congregation members’ voices should be heard.


